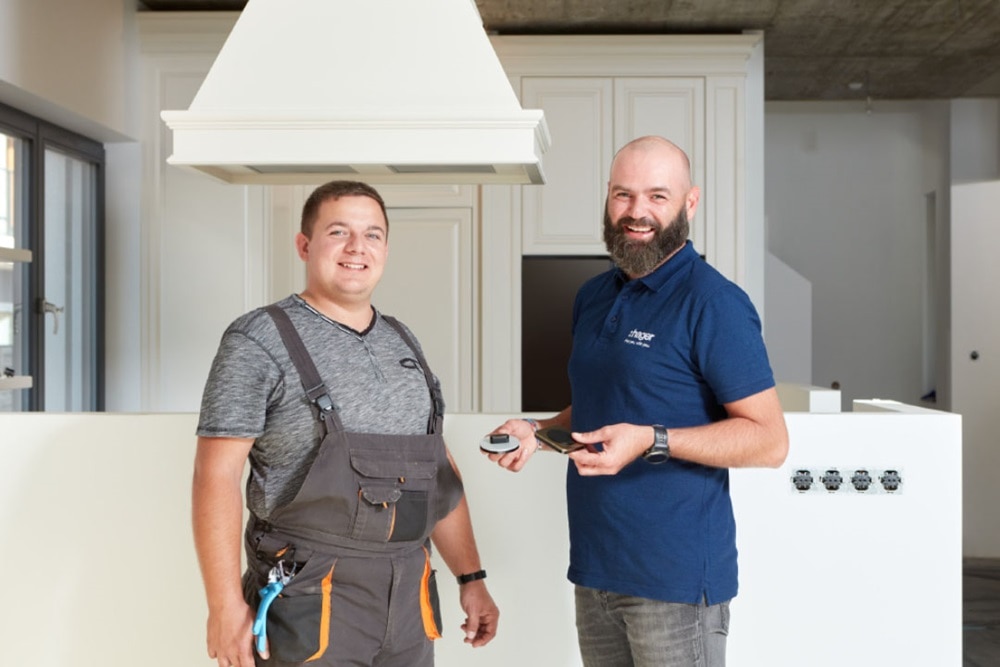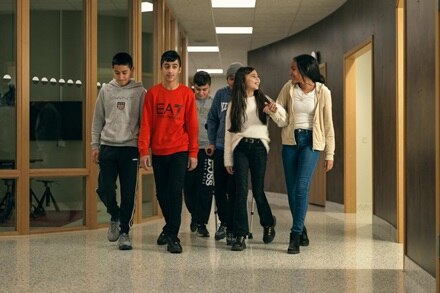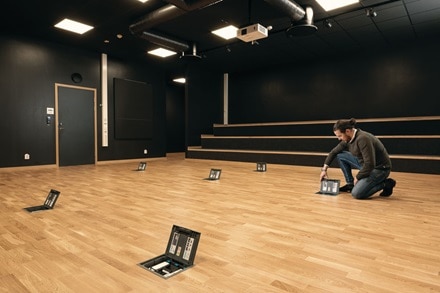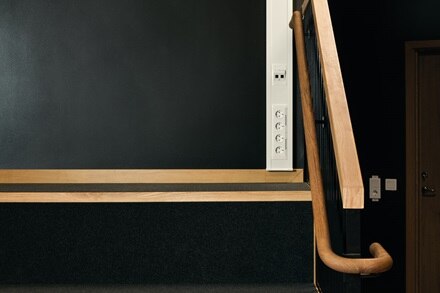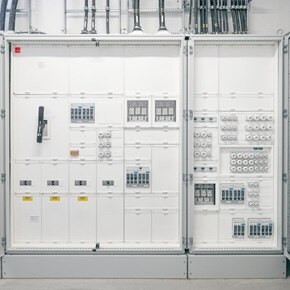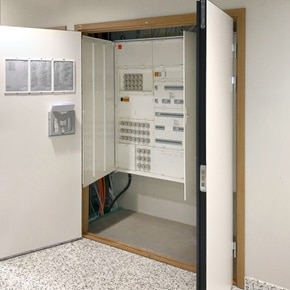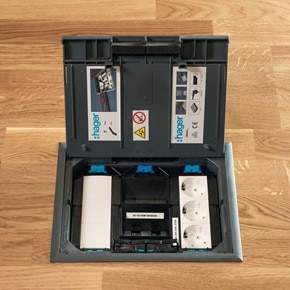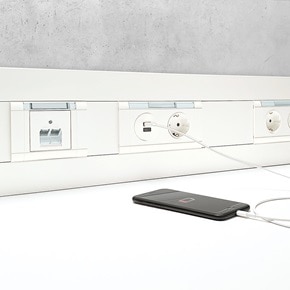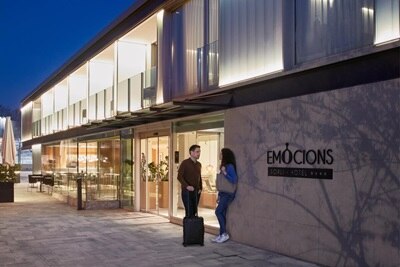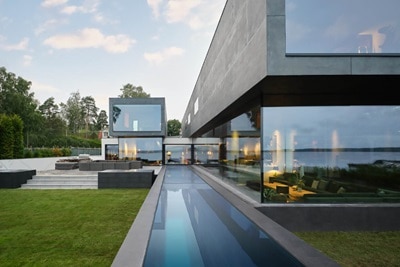Svartedals school, Biskopsgården
Svartedalsschool, Biskopsgarden is a state-of-the-art, 2,500 square meter school in Gothenburg and can accommodate 750 students from grades four to nine. When it comes to electrical installations, everything is focused on giving students the best learning facilities possible with optimised building consumption and energy management solutions, while being well adapted to anticipate future innovations.

A modern school equipped for the future!
At Svartedalsskolan in Biskopsgården, 66 per cent of pupils were eligible for upper secondary school in 2019. This is well below the country‘s average of 85%. In recent years, the Gothenburg region has therefore invested in raising average grades. Among other things, a completely new school has been built.
The new school, which was inaugurated during the autumn semester 2020, is both large and modern. The architect‘s office Wahlström and Steijner gave the building a pyramid-like shape so that it would blend in among the surrounding hills.
The 12,500 square meter building can accommodate 750 students in grades four to nine. In addition to school premises, there is also a library, dining room, a large kitchen and a sports hall. An over-glazed atrium has also been created as a bonus area for exhibitions, workshops and performances. When it comes to electrical installations, everything is well thought out and adapted for the future.
Facts:
Location: Biskopsården, Gothenburg
Year of construction: 2020
Construction time: 28 months
Total area: 12 400 m2
Builder: Flodén Byggnads AB
Property owner: Gothenburg region
Electrial consultant: Rejlers Sverige AB
Electrician: Elect Service AB
Architect: Wahlström & Steijner Arkitekter AB
Property manager: Gothenburg region
Built-in Hager solutions:
underfloor boxes
univers floor cabinets
univers wall-mounted cabinets
window still duct
A detailed look at the
highlighted products installed
Tailored solutions For you, with you
At Hager, we provide solutions for our customers which meet the electrical requirements of your project. And in a format which best suits your installation? Always by your side - For you, with you.
