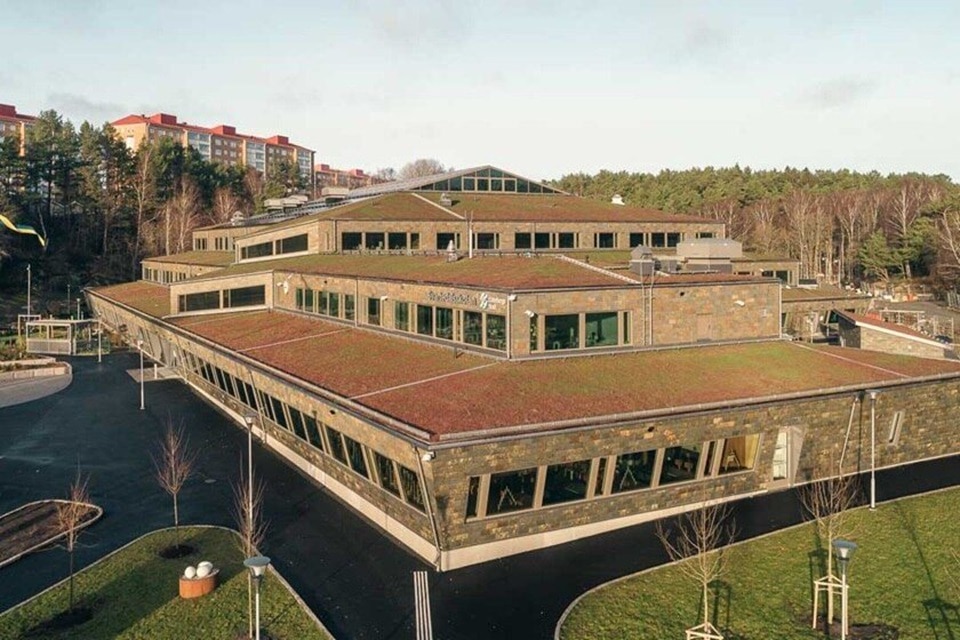Svartedals School, Biskopsgarden
A modern school equipped for the future!
Svartedalsschool is a state-of-the-art, 2,500 square meter school in Gothenburg and can accommodate 750 students from grades four to nine. When it comes to electrical installations, everything is focused on giving students the best learning facilities possible with optimised building consumption and energy management solutions, while being adapted to anticipate future innovations.

"The reason we chose Hager's products was because we got a good confidence in them. During the project, we got a lot of help."
Location: Biskopsgarden, Gothenburg
Total construction time: 28 months
Completed: Summer 2020
Purpose of venue: School
Total area: 12.400 m2
Builder: Floden Byggnads AB
Property owner: Gothenburg region
Electrical consultant: Rejlers Sverige AB
Electrician: Elect Service AB
Architect: Wahlström & Steijner Arkitekter AB
Property manager: Gothenburg region
A modern school
equipped for the future!
At Svartedalsskolan in Biskopsgården, 66 per cent of pupils were eligible for upper secondary school in 2019. This is well below the country‘s average of 85%. In recent years, the Gothenburg region has therefore invested in raising average grades. Among other things, a completely new school has been built.
The new school, which was inaugurated during the autumn semester 2020, is both large and modern. The architect‘s office Wahlström and Steijner gave the building a pyramid-like shape so that it would blend in among the surrounding hills.
The 12,500 square meter building can accommodate 750 students in grades four to nine. In addition to school premises, there is also a library, dining room, a large kitchen and a sports hall. An over-glazed atrium has also been created as a bonus area for exhibitions, workshops and performances. When it comes to electrical installations, everything is well thought out and adapted for the future.

Products and solutions

Have a similar project?
Get in touch with us. We're here for you.
We are here for you to support your project from the starting point to the finish line.








